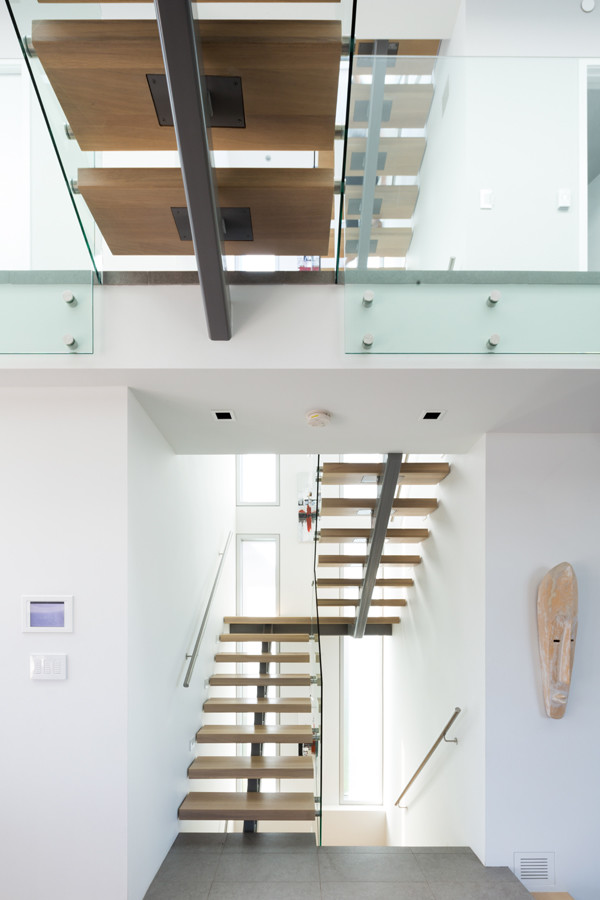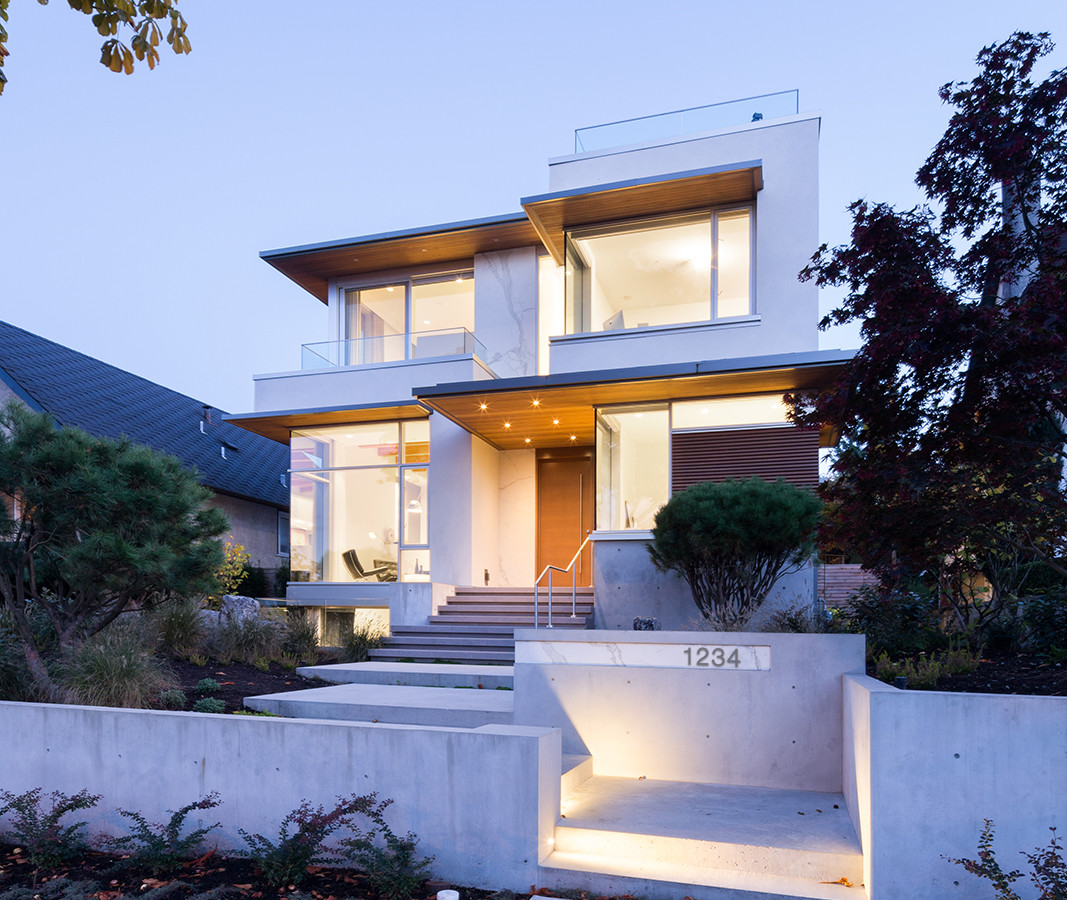- Location: MacKenzie Heights, Vancouver, BC
- Square Footage: 3,800s.f.
- Completion: 2015
Situated on the West side of Vancouver, on a 50’ wide lot, this family home was formed to fit quietly within an established mixed neighborhood.
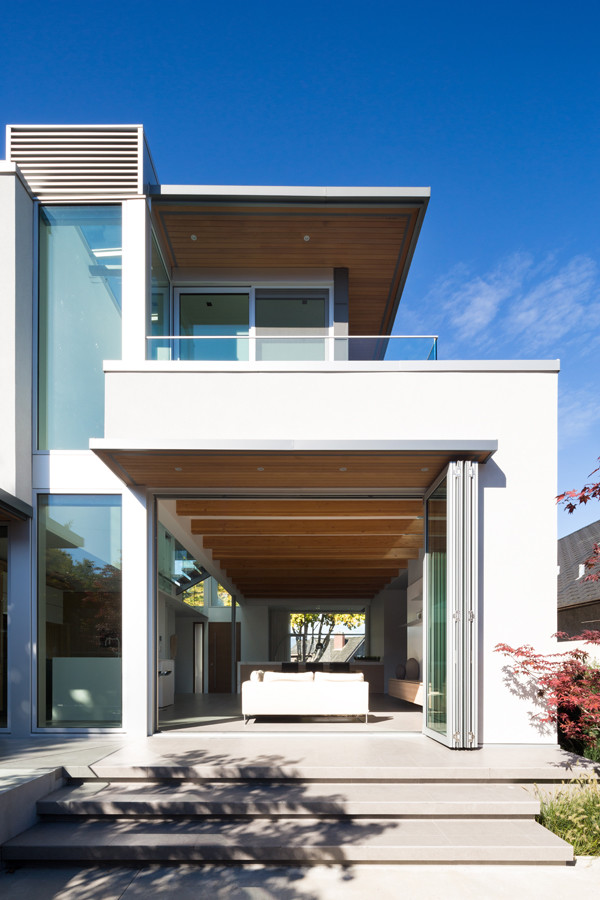
Sitting on a gently sloping site with oblique downtown and mountain views, the house is designed to accentuate its indoor-outdoor living opportunities.
A spacious and efficient main floor encompasses the principle living accommodation all within one open, flowing space. Private and public areas are still clearly defined, but without the need for internal walls. Varying ceiling heights and floor levels help define ‘room’ use and the nature of individual spaces.
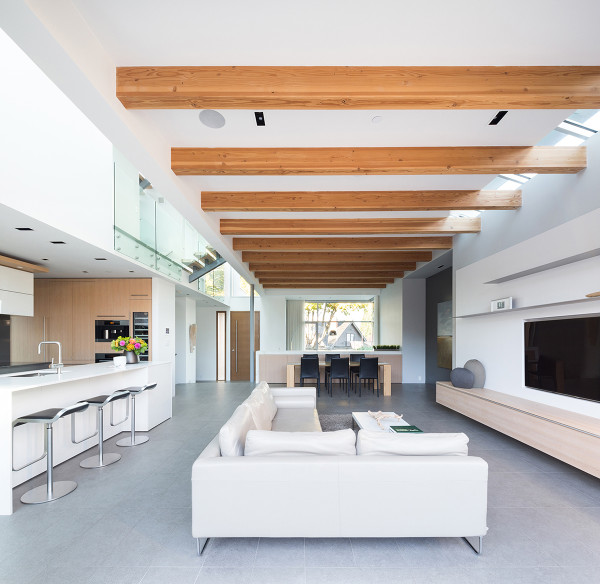
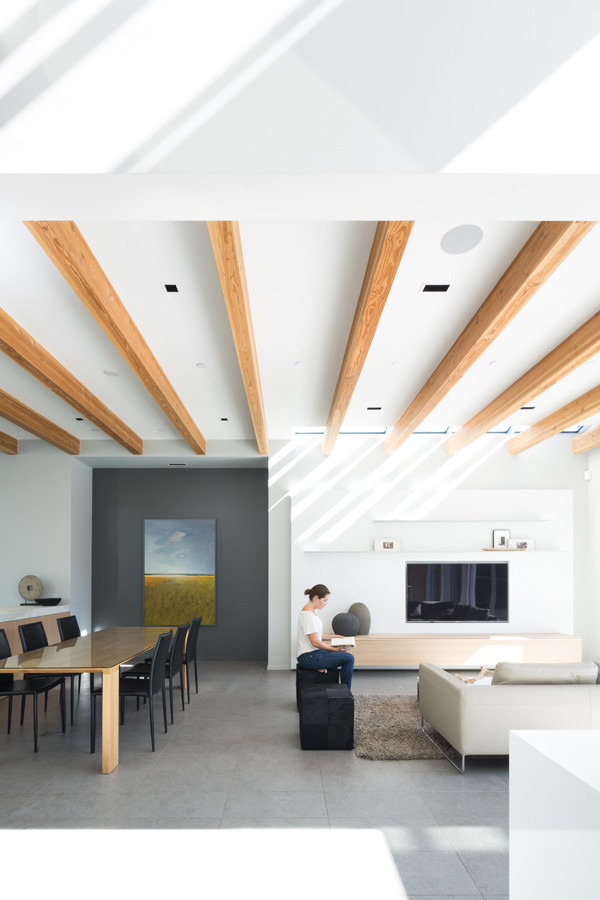
Exposed glue-lam beams on the raised living room ceiling help exaggerate the sense of space and add a material warmth to the room. Large glazed bi-fold doors fold back fully to seamlessly transition the internal living space out into the garden.
A continuous longitudinal skylight is positioned at the head of the double height atrium, which, when combined with generous glazing to the North and South elevations of the open concept space, combines to provide a seamless visual transition to the garden and flood the main floor with natural light.
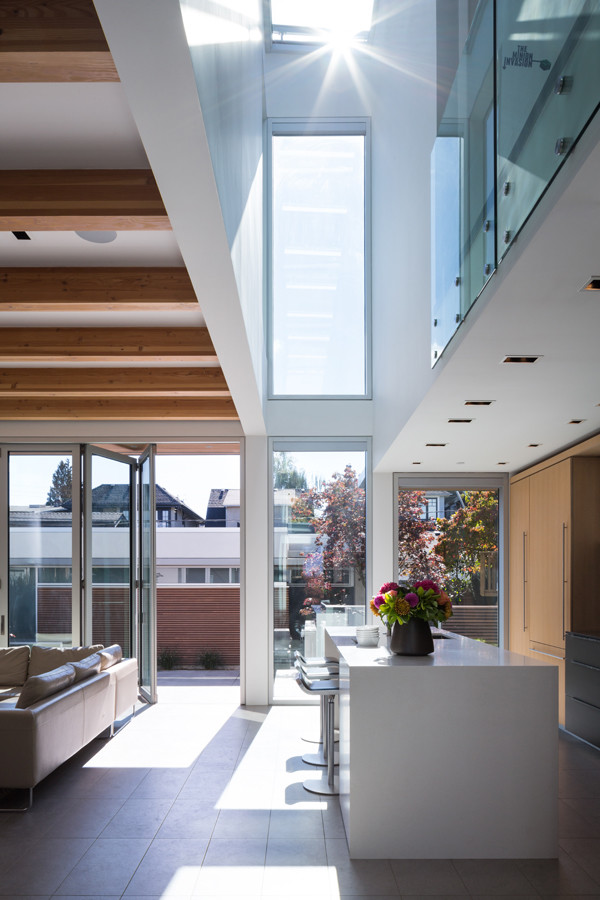
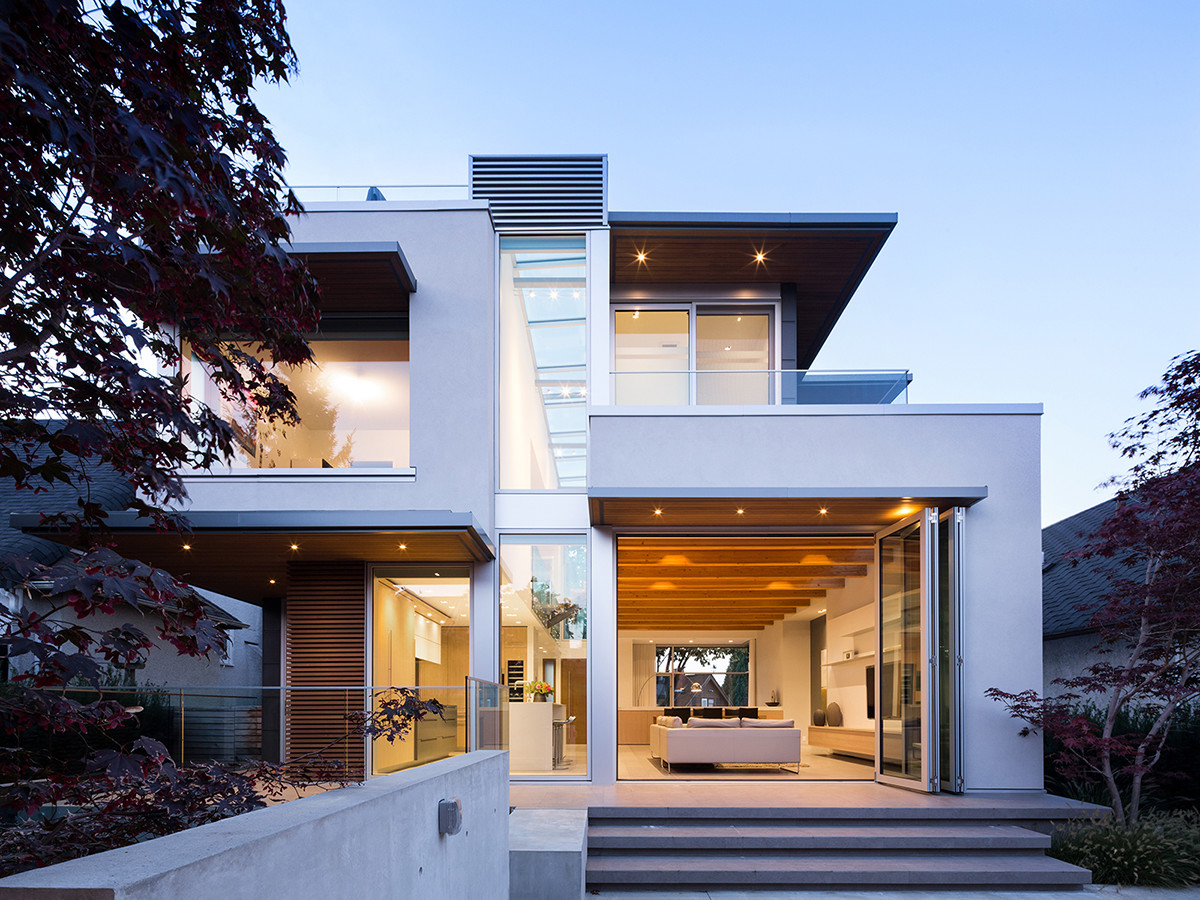
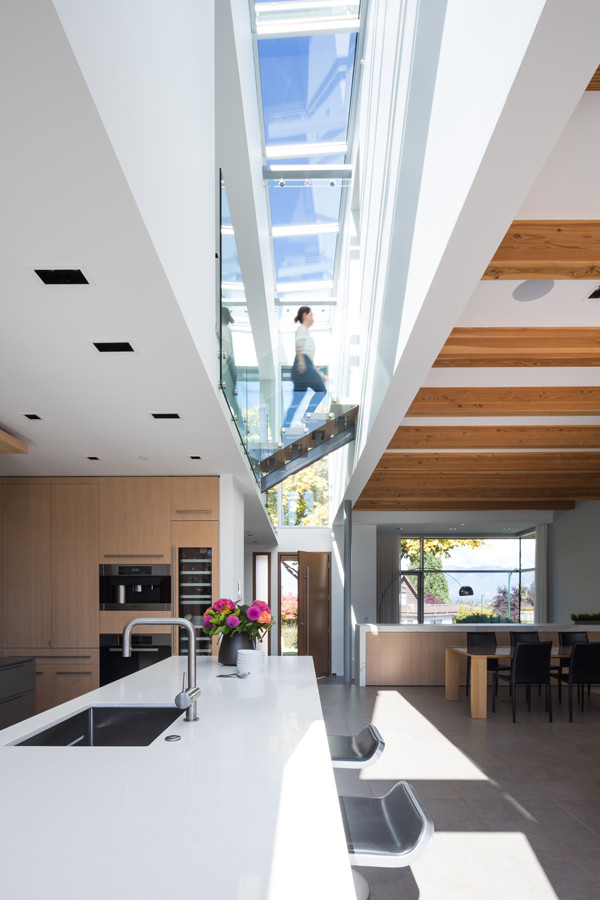
Looking up, the upper floor bedroom accommodation is split into two distinct volumes, connected only by a private link bridge to the master suite.
A large linear rooftop deck, orientated North-South extends the living space of the home and offers unencumbered panoramic views of both the North Shore mountains and the surrounding greenscape.
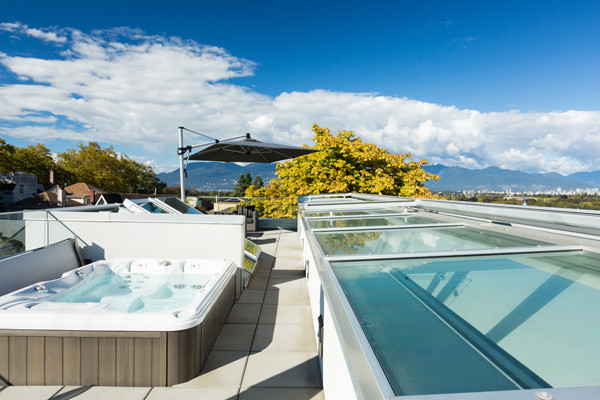
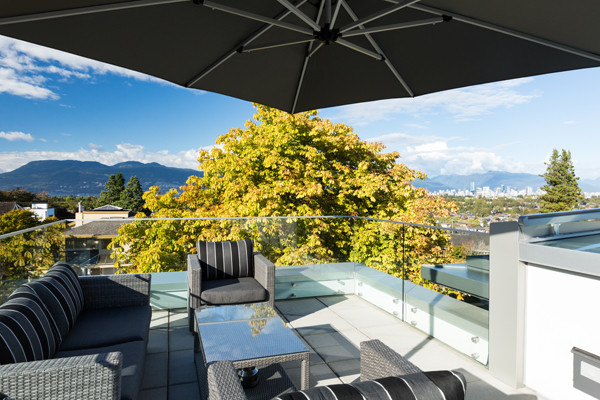
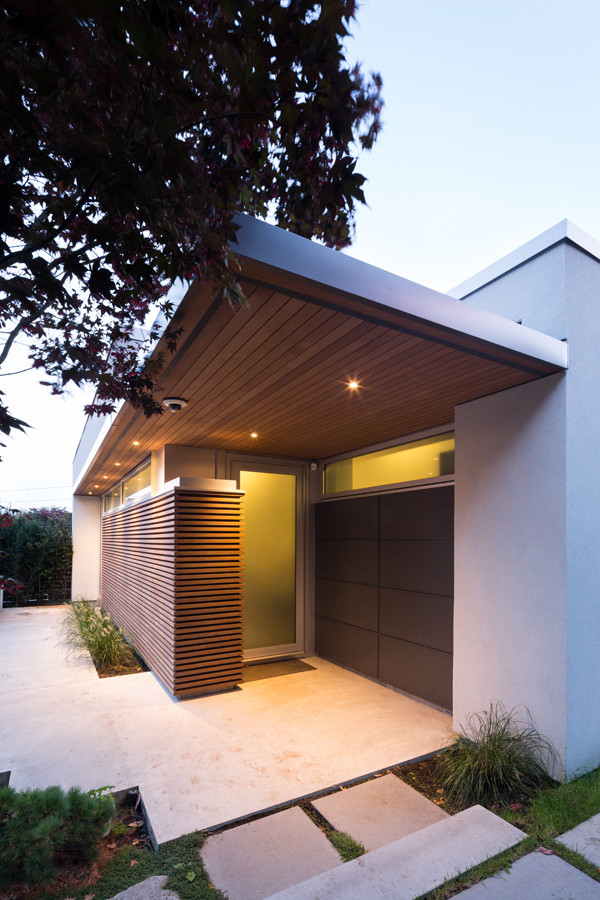
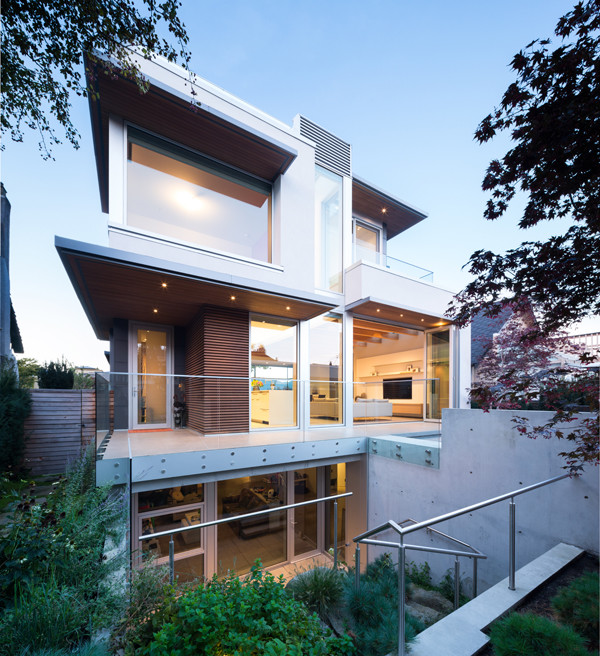
Defined garden courtyards at the front and rear of the home draw natural light into the lower floor, providing further family entertainment space and bedroom accommodation to the home.
Sustainability was addressed as an issue of durability, efficiency, economy and air quality, whilst providing the owners with an exiting and dynamic home for living.
