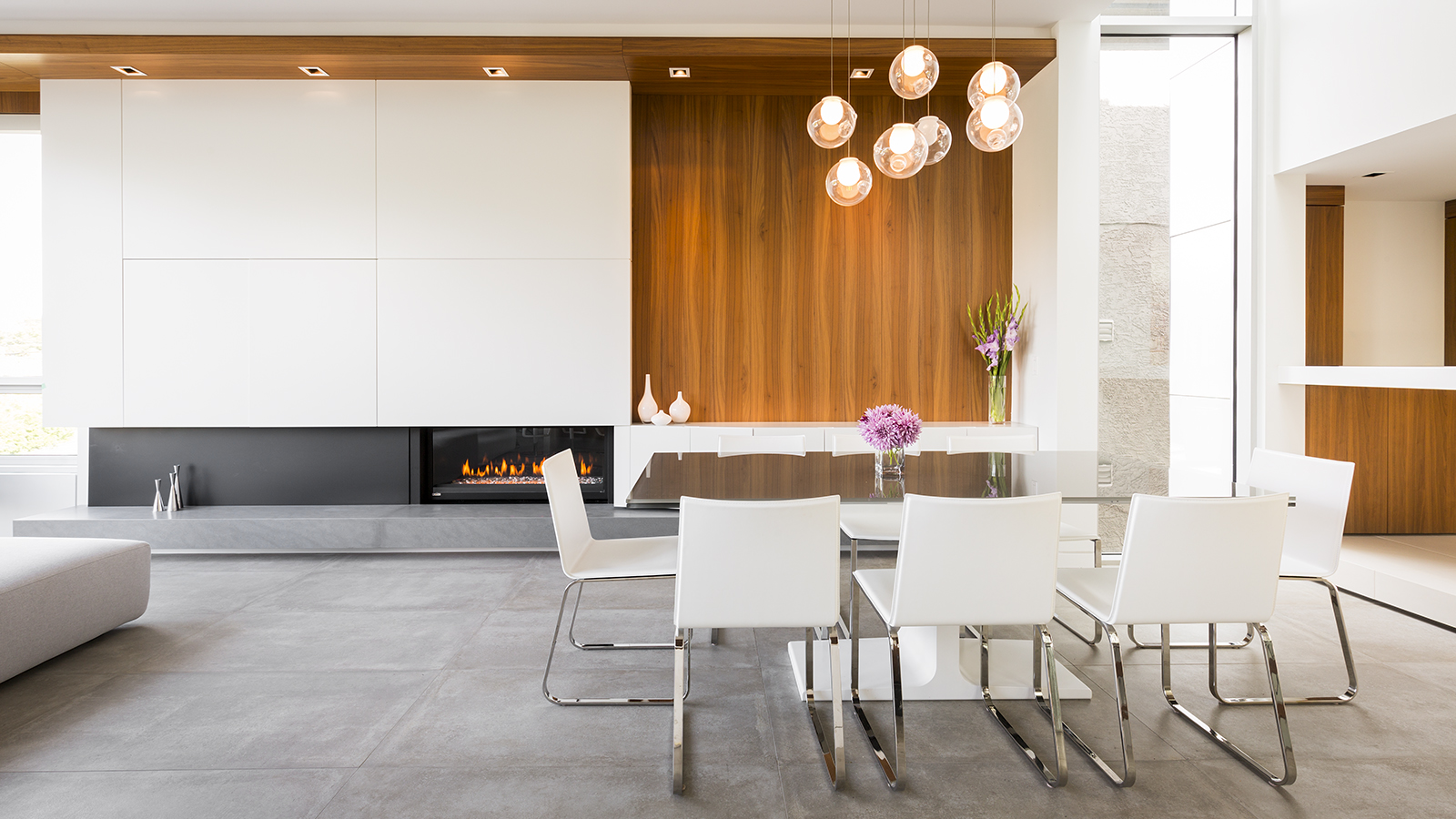- Location: Dunbar-Southlands, Vancouver, BC
- Lot Area: 4,020 s.f.
- Square Footage: 2,770 s.f.
- Completion: 2013
The Dunbar 33 Residence is a modern house built in a community of quiet, residential streets lined with grand old trees and serene parks.
The home is designed around a bisected, double-height space, opening to the on-grade garden to the South, and the views of the mountains to the North. The center of the home is transparent on both sides allowing full light throughout the day.
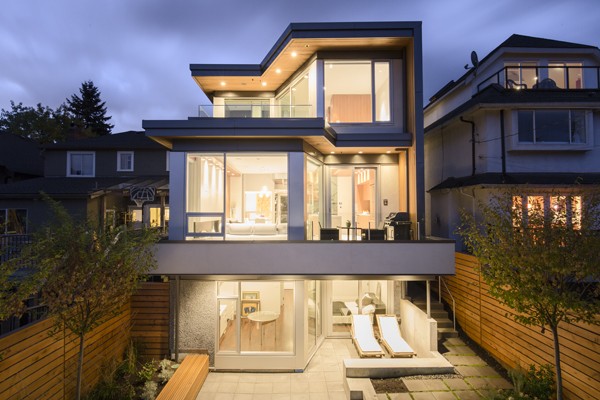
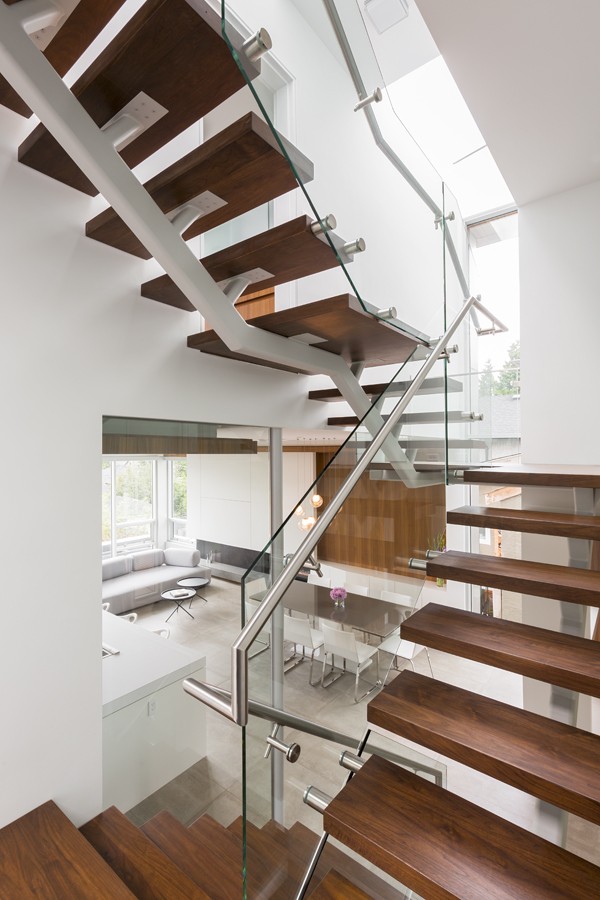
The lower height front half of the house provides space above for a roof deck, while the rear half of the main floor is afforded higher ceilings, providing a living area that feels expansive and light-filled. The materials and composition emphasize the connection to the garden at the front, and the ‘floating’ platform and garden at the rear of the home.
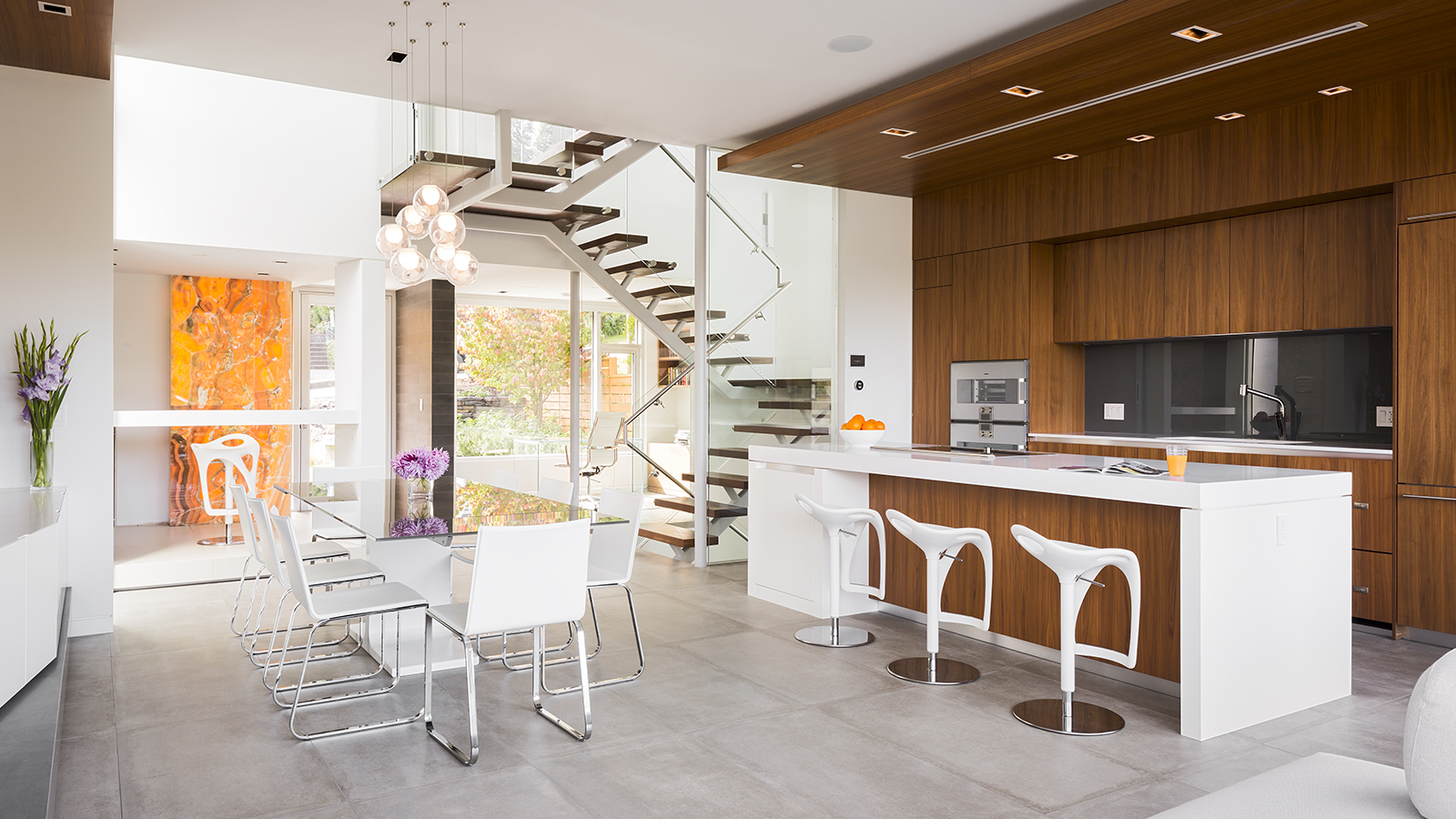
Walnut, concrete and white finishes clad the interiors, and harmonize with the exterior cedar, white stucco and zinc exterior. The design elicits a bright, crisp feeling that contrasts with Vancouver’s often overcast, grey skies.
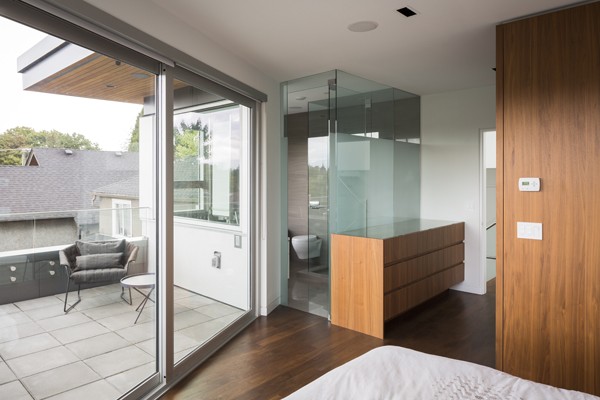
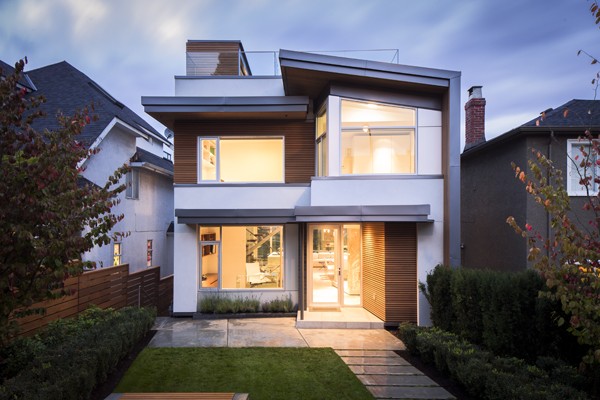
Sustainable design initiatives include an air-to-water heat pump system and low VOC finishes used throughout – for a healthy indoor air quality. The central stair core and rooftop access, function as a chimney, circulating fresh air while naturally cooling the home.
