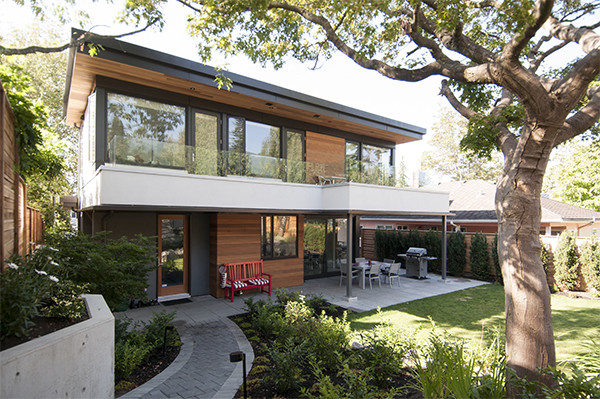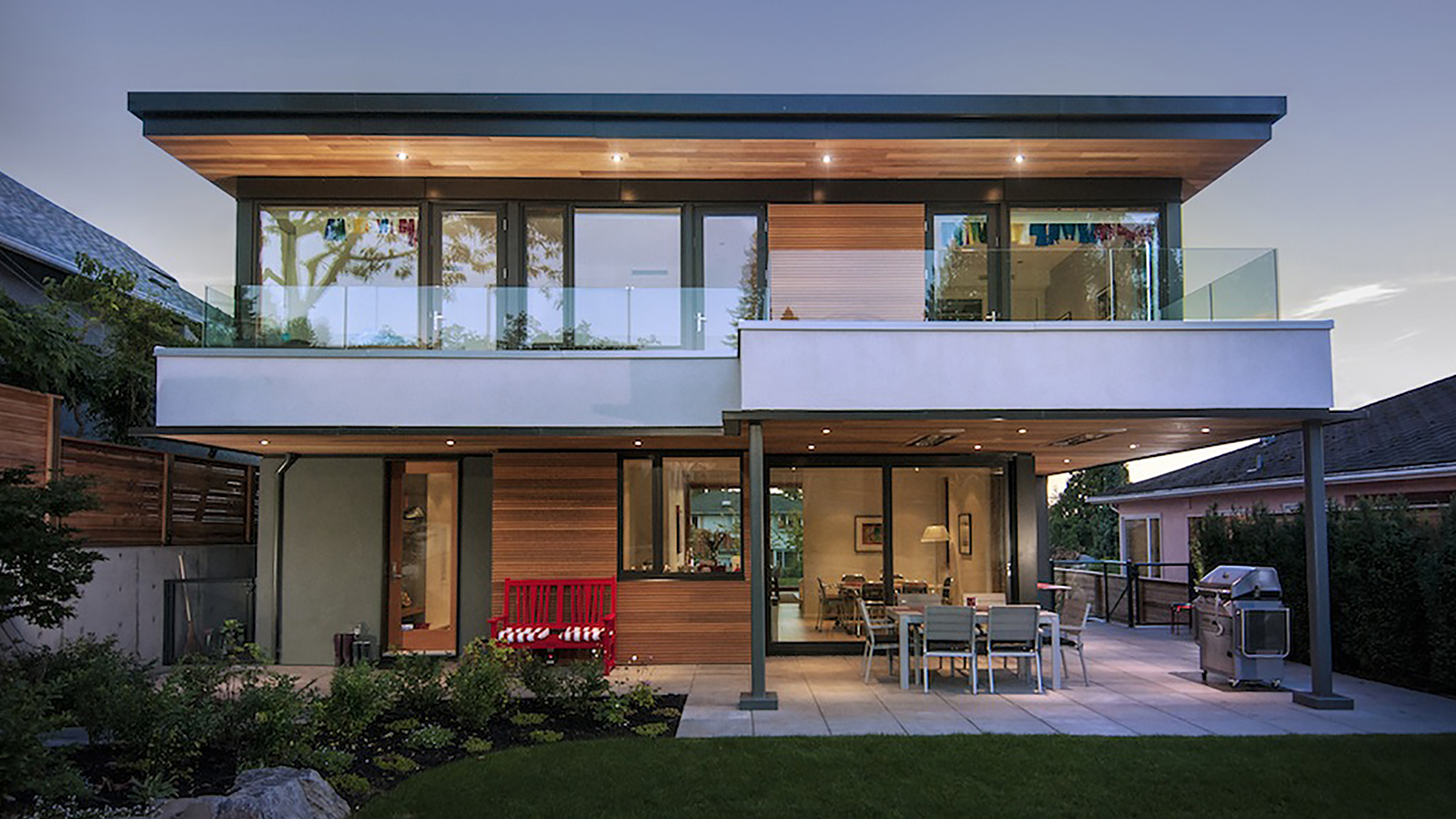- Location: Dundarave, West Vancouver, BC
- Square Footage: 3,864 s.f.
- Lot size: 7,103 s.f.
FdVA designed this modest West Vancouver residence as the backdrop for the owners growing young family.
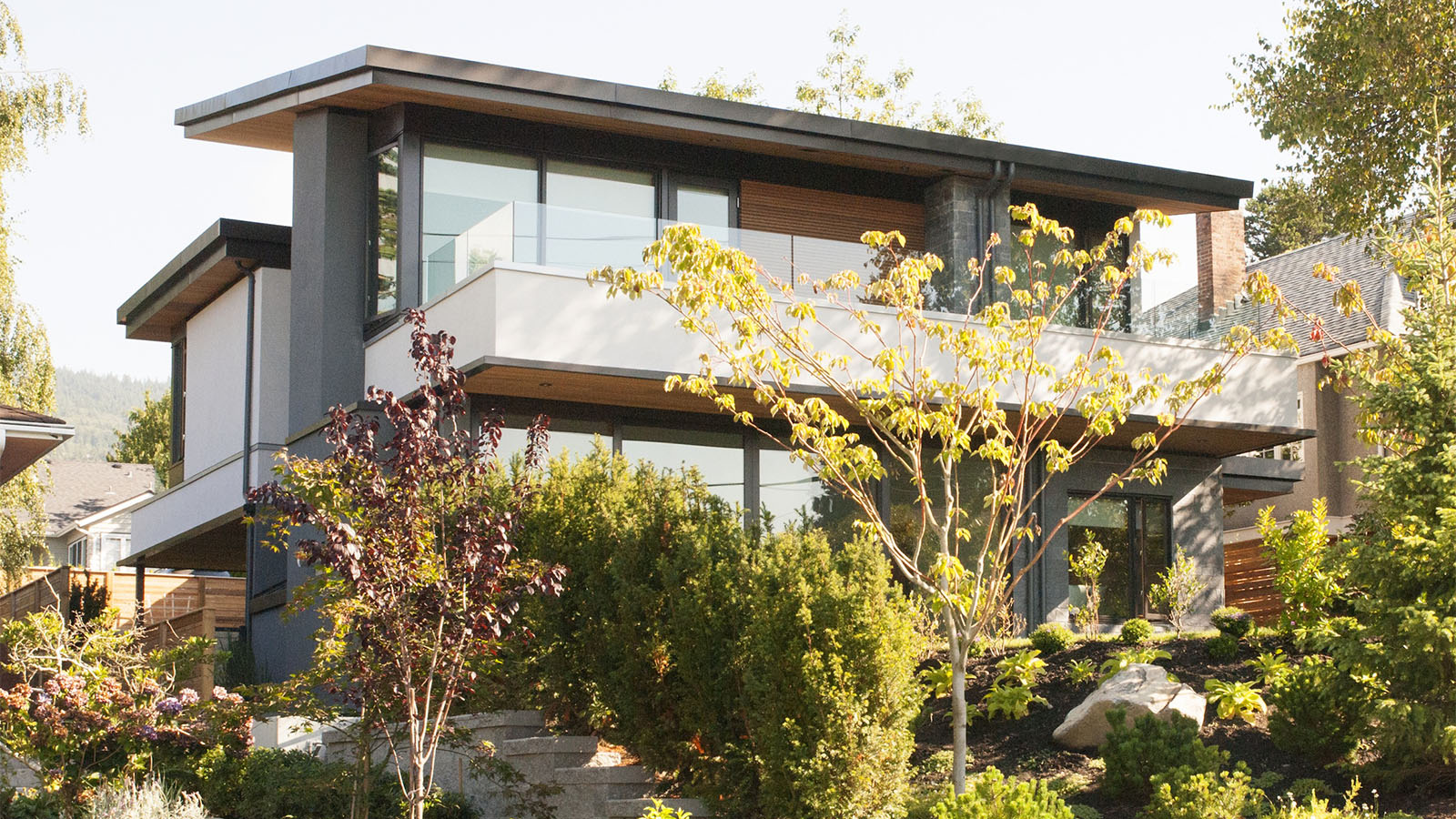
Set on a south sloping lot, in West Vancouver, the FdVA design for this single-family house is comprised of two separate volumes connected by a full-height atrium. The home is designed so that its spaces interconnect and organize, defining use: from social and functional areas, to private, reflective spaces.
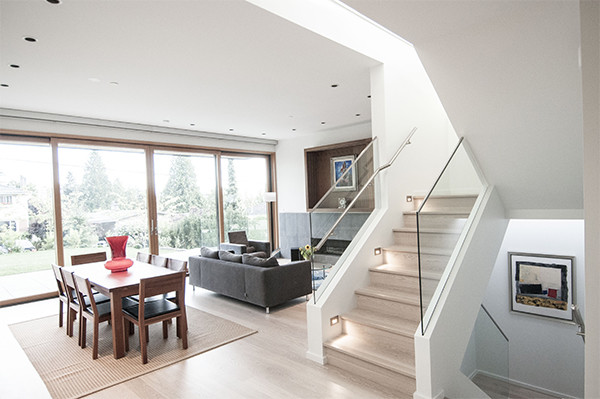
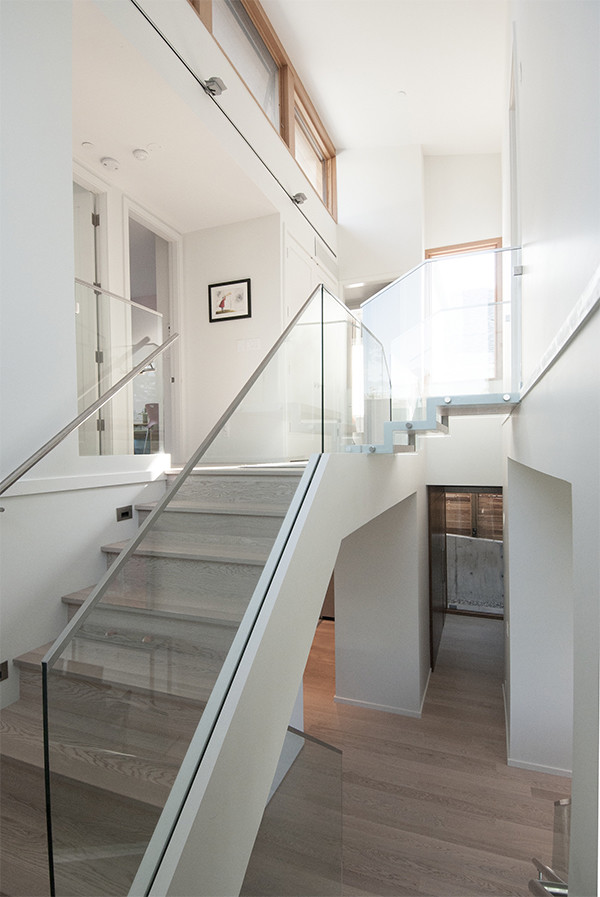
The main floor connects an open, street-facing patio, and to a more private rear garden, providing a generous mix of covered and open exterior lounging spaces. The casual eating, kitchen and mudroom facing the rear yard form the core of daily family living, while the generous living and dining areas, and outdoor patio towards the front of the home serve as the primary entertainment and guest spaces.
The private upper floor hosts three bedrooms and two baths on the north side of the double-height atrium / stair column, while the master suite comprises the entire south side of the upper floor and is reached by a 3-step ‘bridge’ across the atrium space. Ocean vistas are can be seen from both the master suite and its private deck.
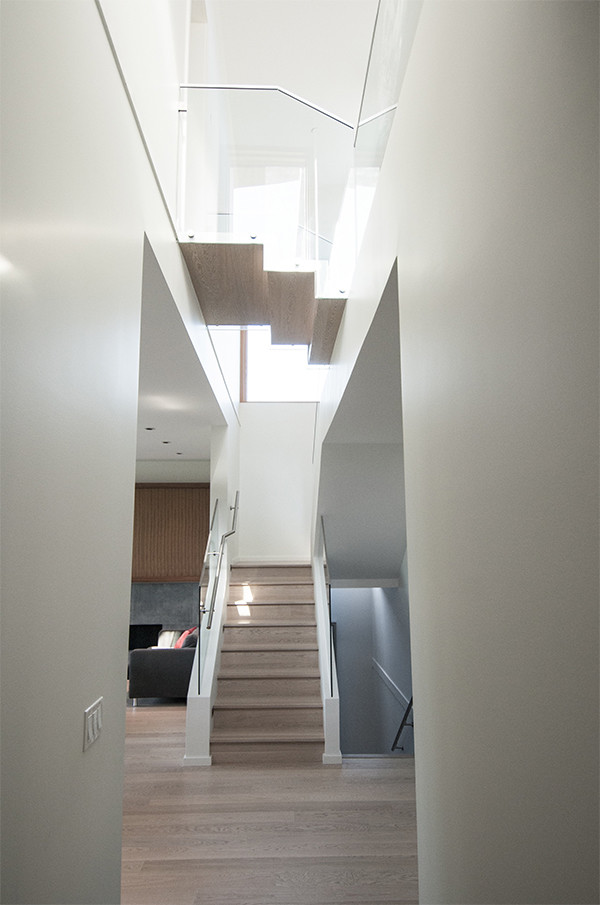
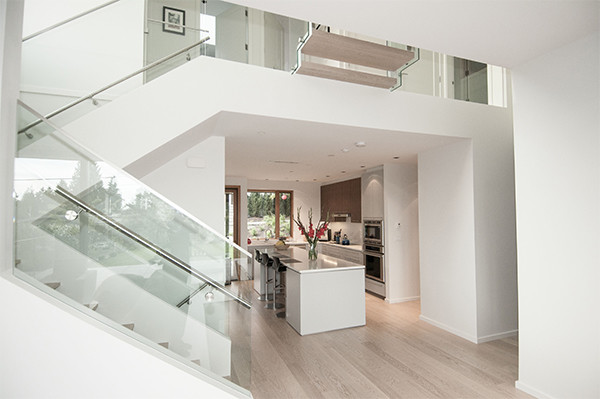
The entire lower floor serves as activity overflow space for the young family. With flexibility in mind, the lower flex room can be converted to a secondary rental suite in the future, simply by adding a wood-framed interior wall.
FdVA designed the Gordon Avenue residence with economy in mind, utilizing timber-frame construction, and timber beams to allow simple and rapid on-site assembly, without limiting the generous interior and exterior spaces desired by the owner. Familiar facade materials of wood, stucco, stone, and glass create a warm, unforced aesthetic for all to enjoy. The lot has been carefully landscaped to provide privacy within, while softening the crisp roof and deck lines.
