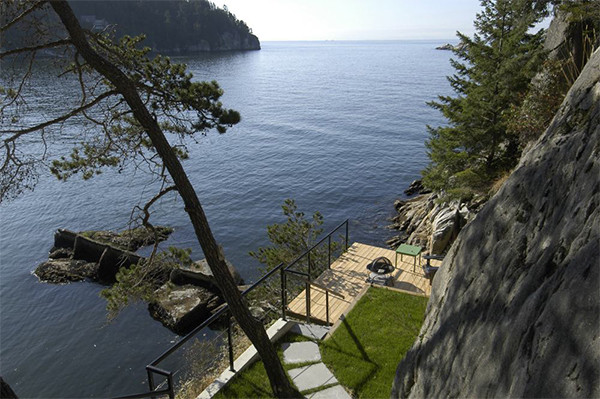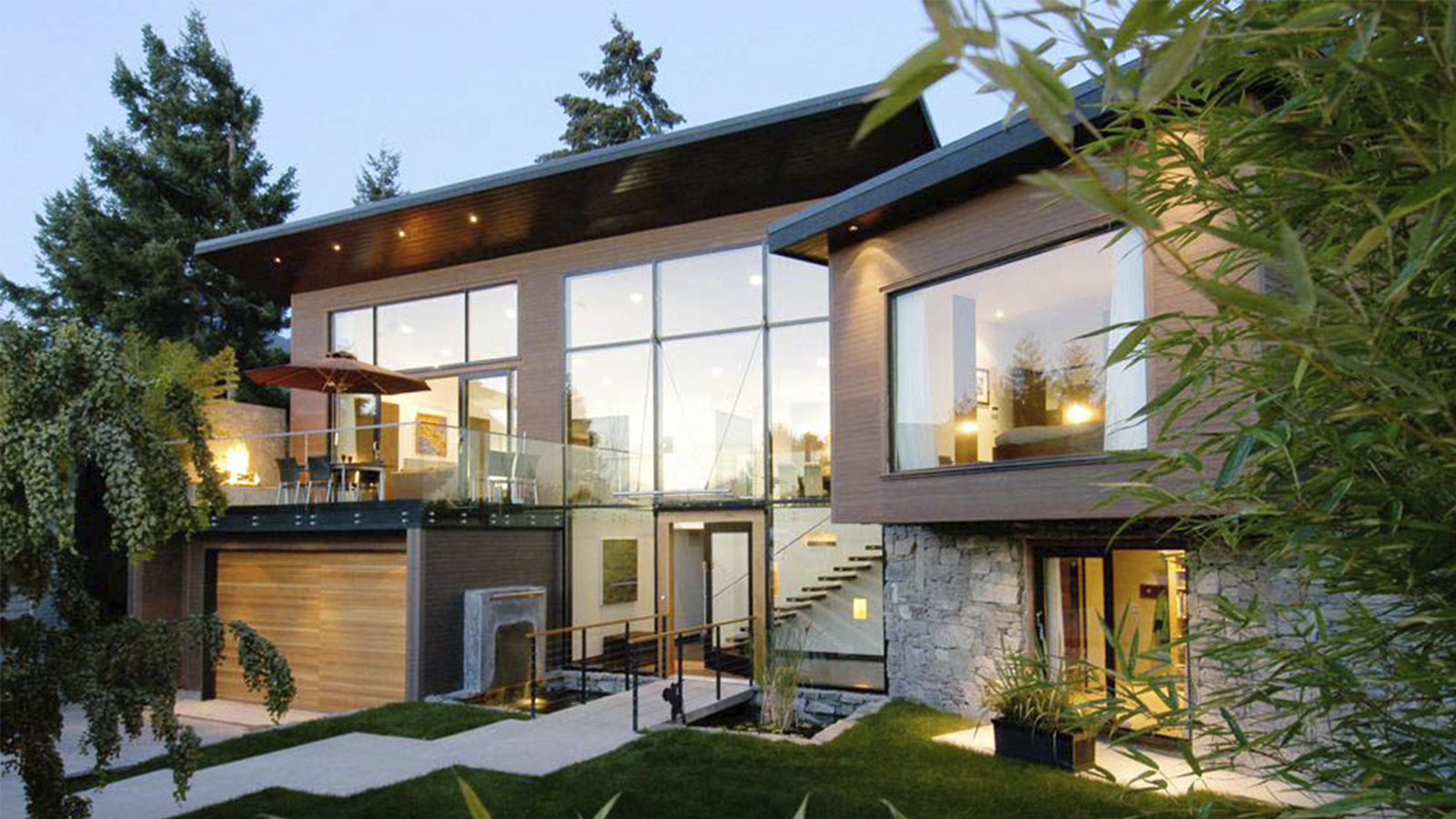- Location: West Vancouver, BC
- Square Footage: 4,510 s.f.
- Completion: 2005
- Awards: Finalist 2005 Georgie Awards
Designed around lightness and transparency, this four-bedroom, waterfront residence, in West Vancouver, was custom-designed for a contractor as a for market home.
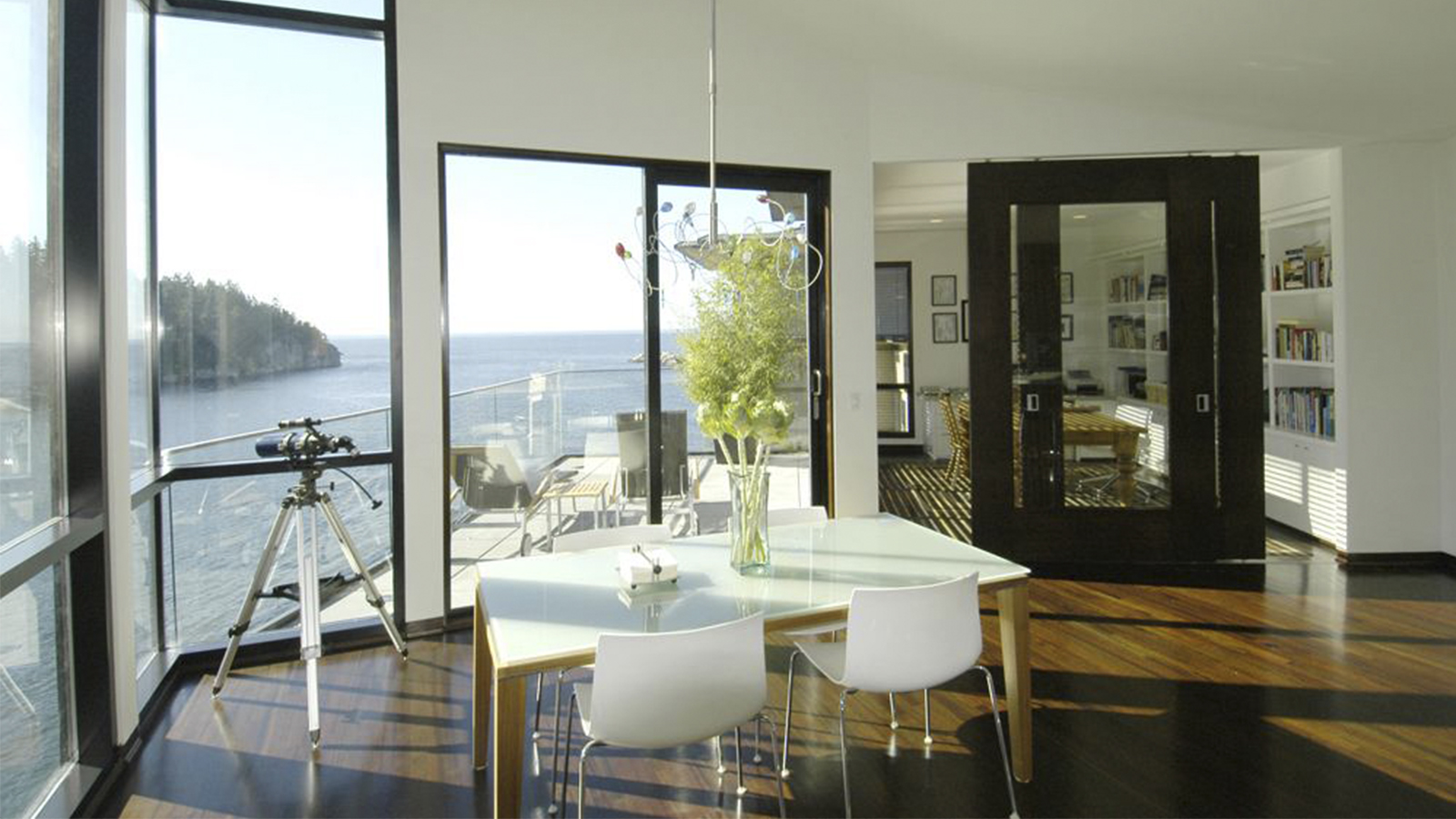
The entry to the home is experienced as a series of unique features: a small waterfall descends to a pond below a footbridge, which leads to an oversized entry door covered by a suspended glass canopy. In the foyer, a cantilevered open stair floats against a white wall punctuated by display niches.
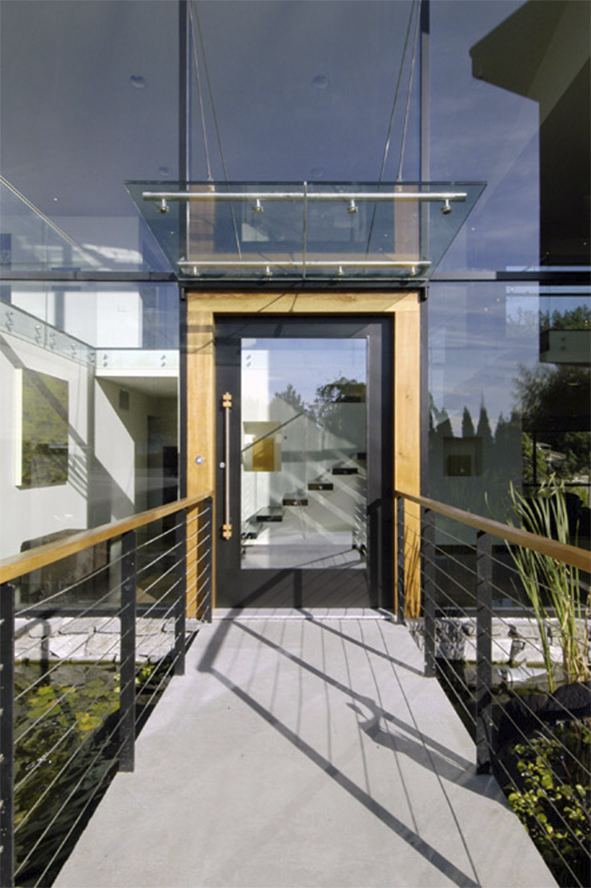
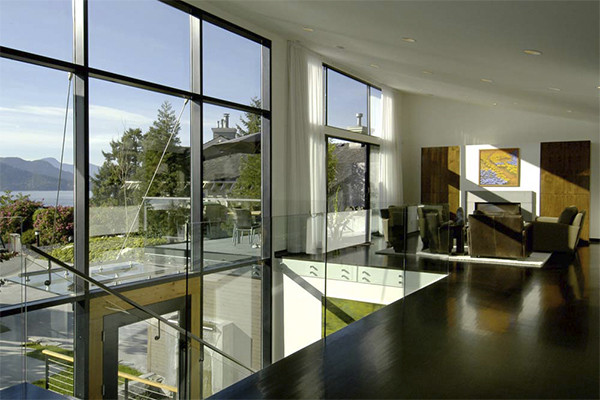
The FdVA design places the main living spaces on the upper floor resulting in living areas that are spacious and full of daylight, while capitalizing on the panoramic ocean views.
The generous amount of glazing, and the ease of movement from the interior of the home to outdoor patio spaces enhances the connection with the dramatic landscape.
