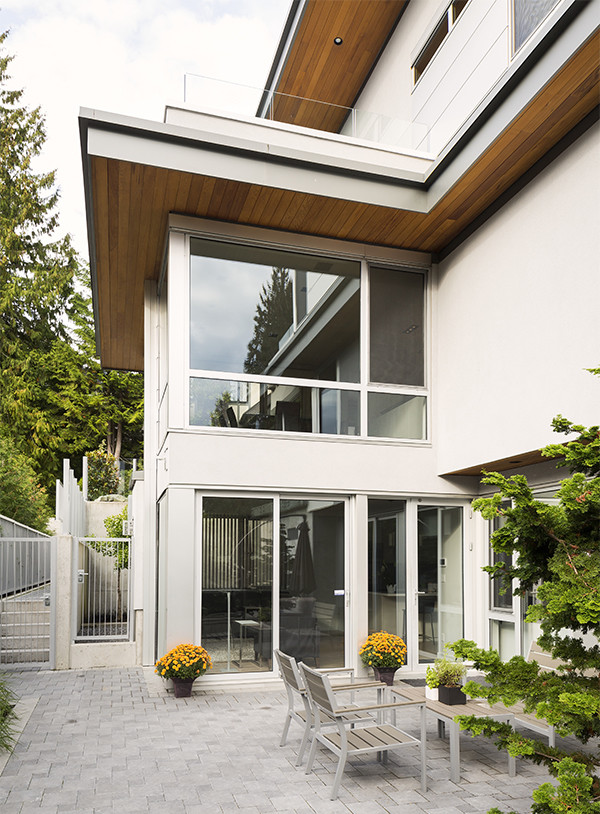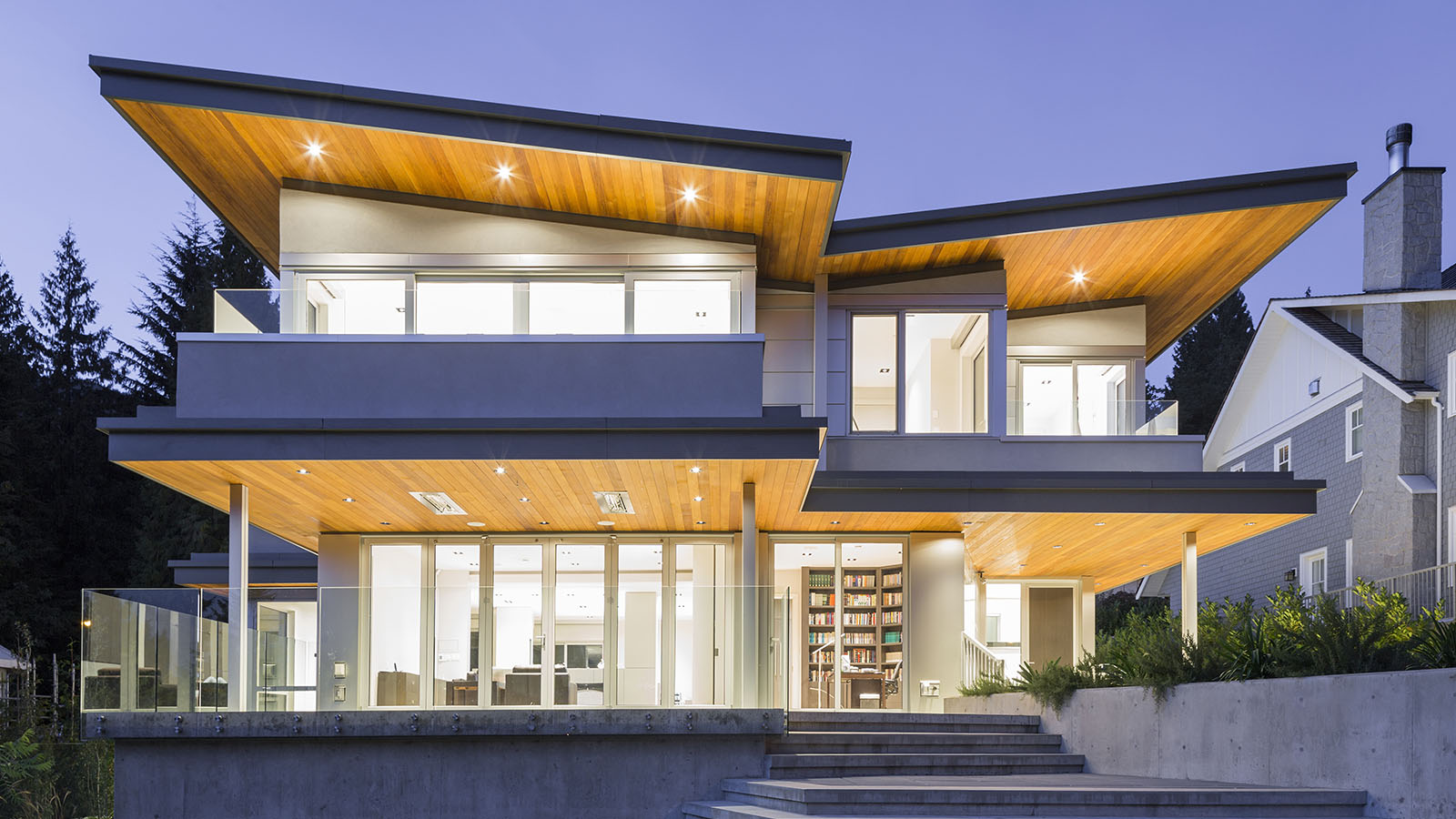- Location: West Vancouver, BC
- Lot Area: 13,970 s.f.
- Square Footage: 5,973 s.f.
- Completion: 2015
- Awards: Finalist for the 2015 GVBHA Ovation Awards Best Custom Home between $1.5 Million – $3 Million.
This single-family home is set on a generous south-sloping lot. Built for a growing family, FdVA designed the home to maximize flexibility, while maintaining an open, light-filled plan.
The exterior is focused on the crisp, soaring roof lines that highlight the beauty of the natural cedar soffits, and sit comfortably atop a minimal material pallet of stucco, glass, detailed metal, concrete and featured marble slabs.
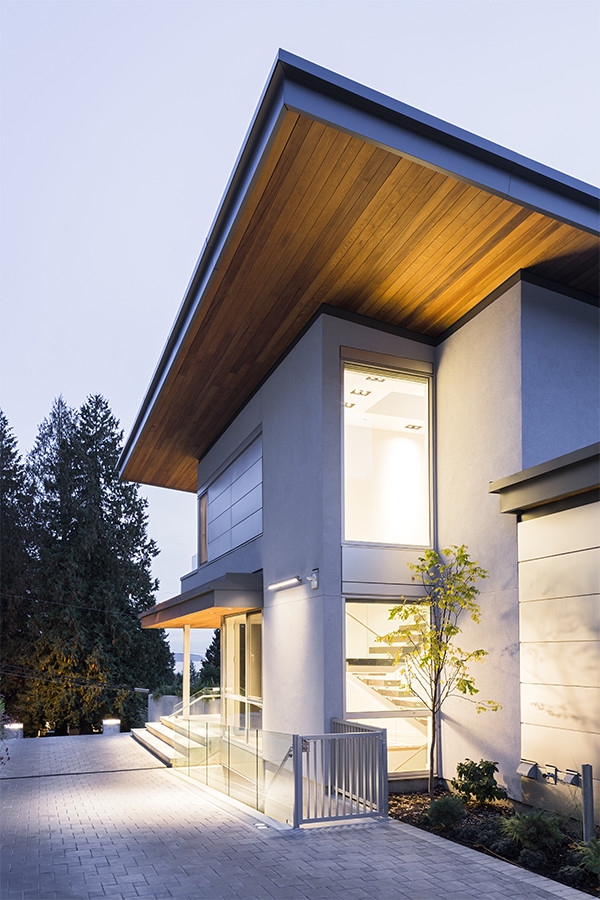
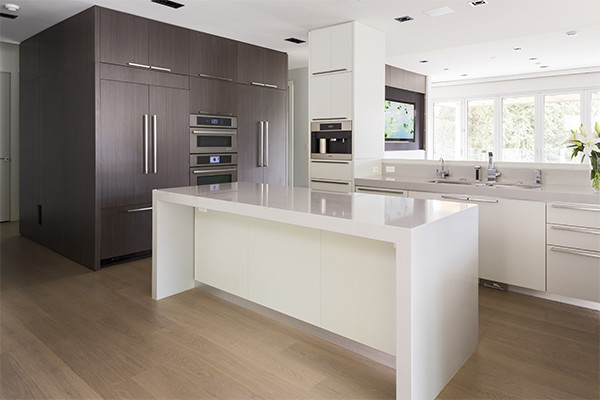
Inside, a centralized kitchen on the main level acts as the hub of daily activities and social gatherings, connecting seamlessly to the family room, dining room, living room, and library.
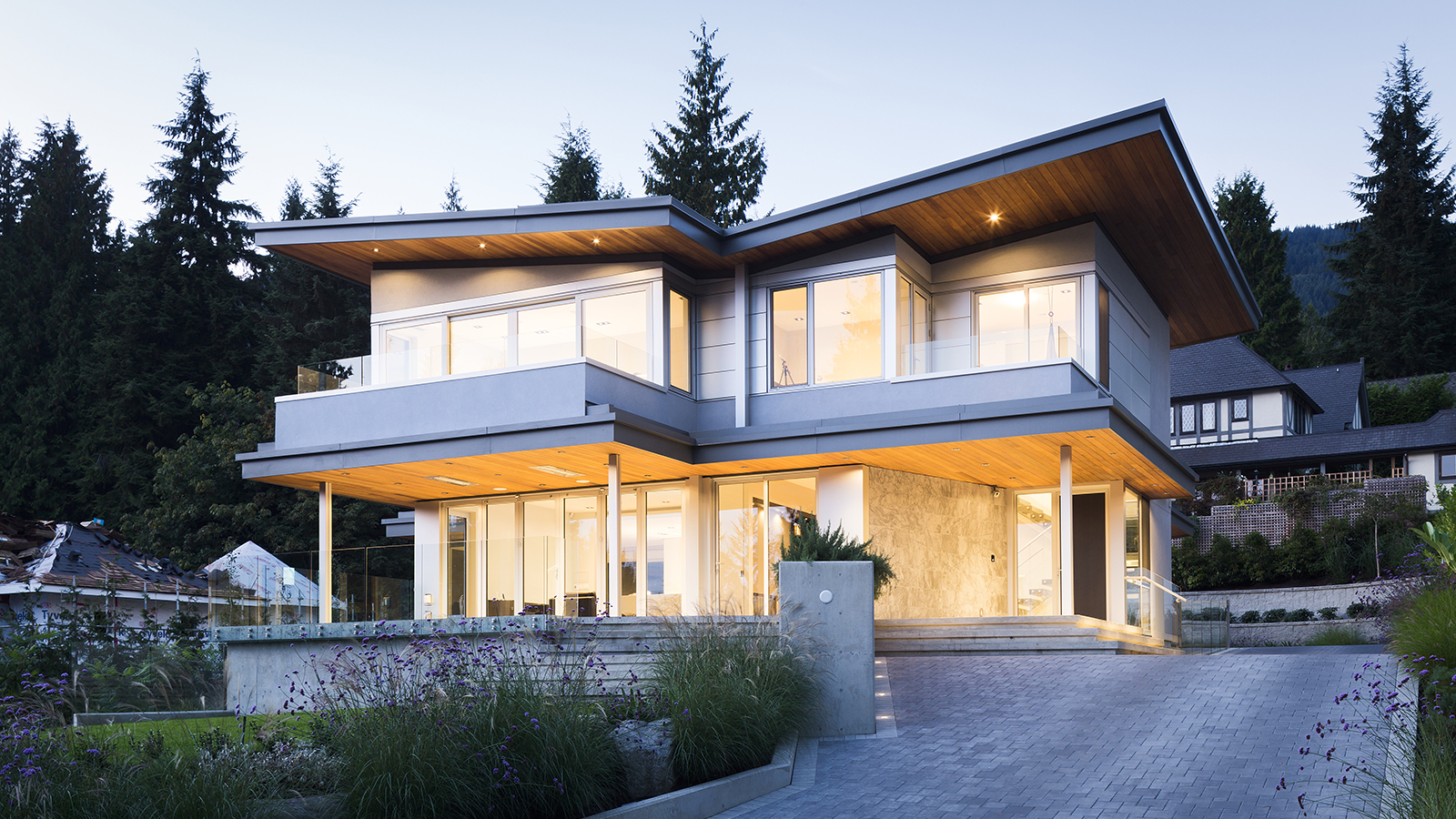
The Upper floor contains 4 bedrooms, one of which is designed to be used either as a sitting room with the Master, or can be separated into a stand-alone bedroom.
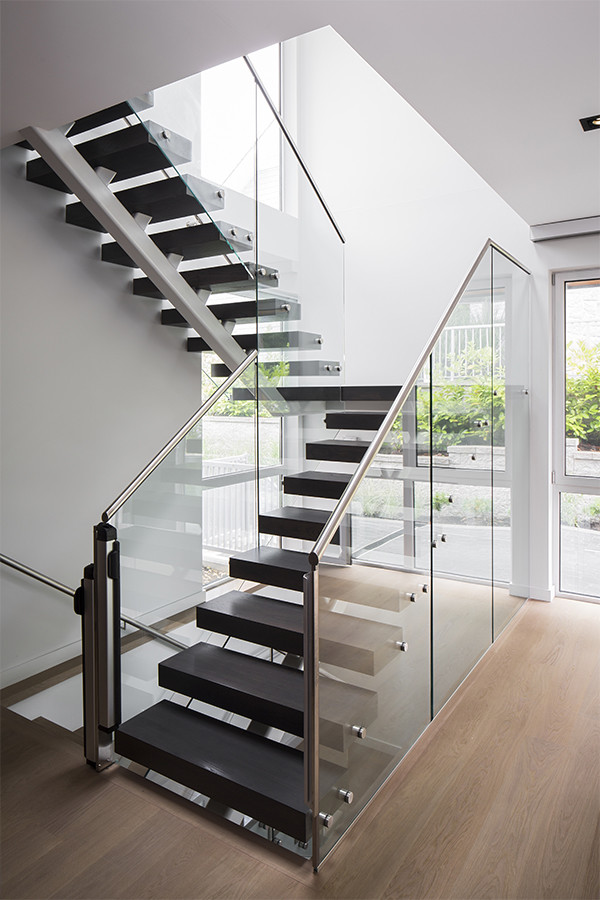
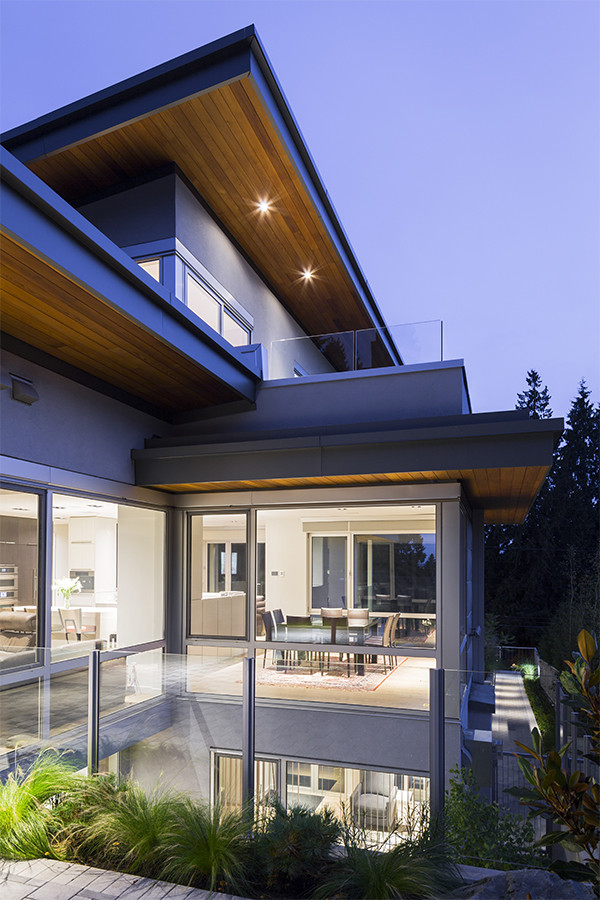
The lower floor features both a ‘nanny suite’ – with a wet bar and bathroom – and a 2-bedroom rental suite that features a full kitchen, bathroom, two bedrooms, and living room.
The main and upper floor spaces both walk out to spacious patios and decks, ranging from private lounging areas to social spaces overlooking landscaped vistas.
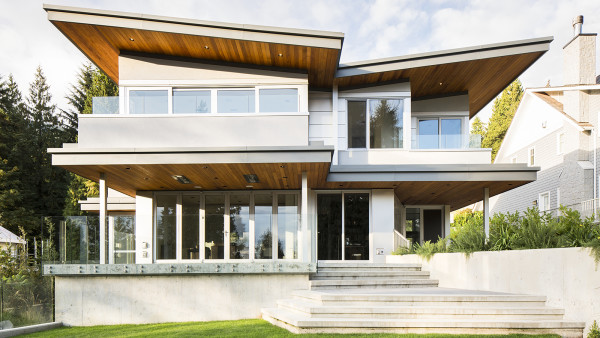
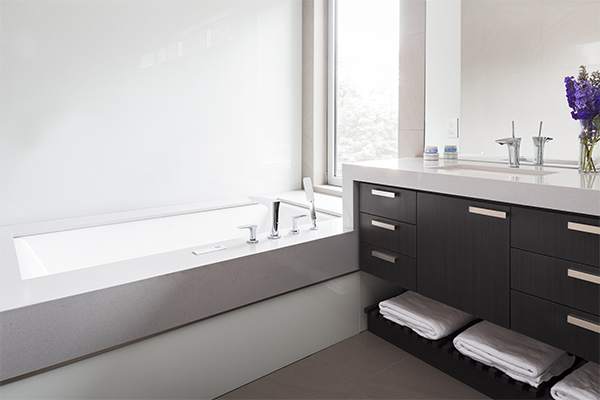
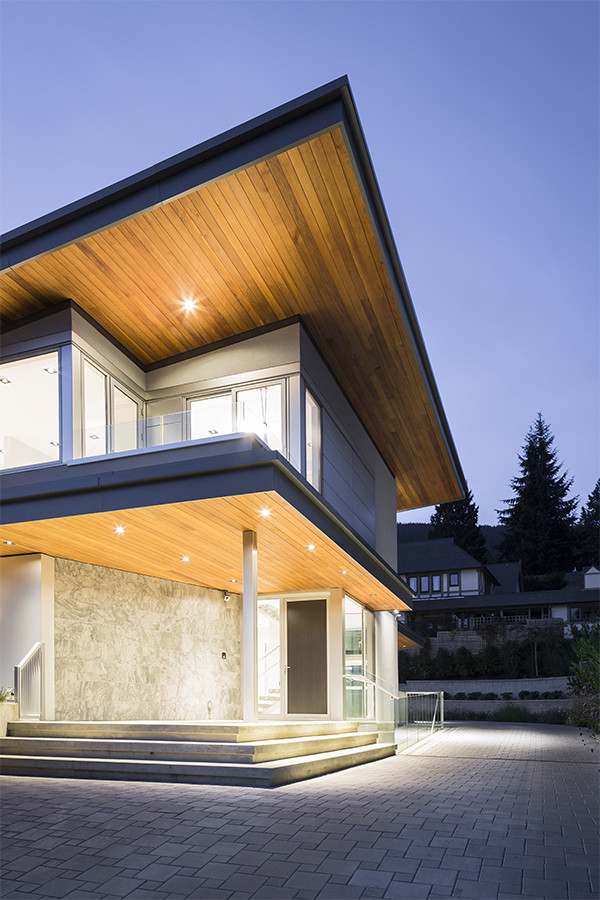
The grade of the site has been manipulated to allow a walk-out side garden from the lower floor, while preserving the garden relationship to the main floor living room, library and front entry.
This design consideration allows the 2-bedroom rental suite and nanny suite on the lower level to have their own dedicated walk-out patios and sunken gardens, equal in light and spacial quality to the levels above.
