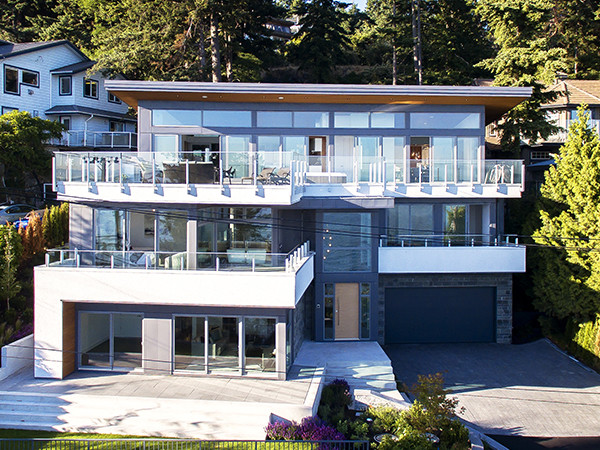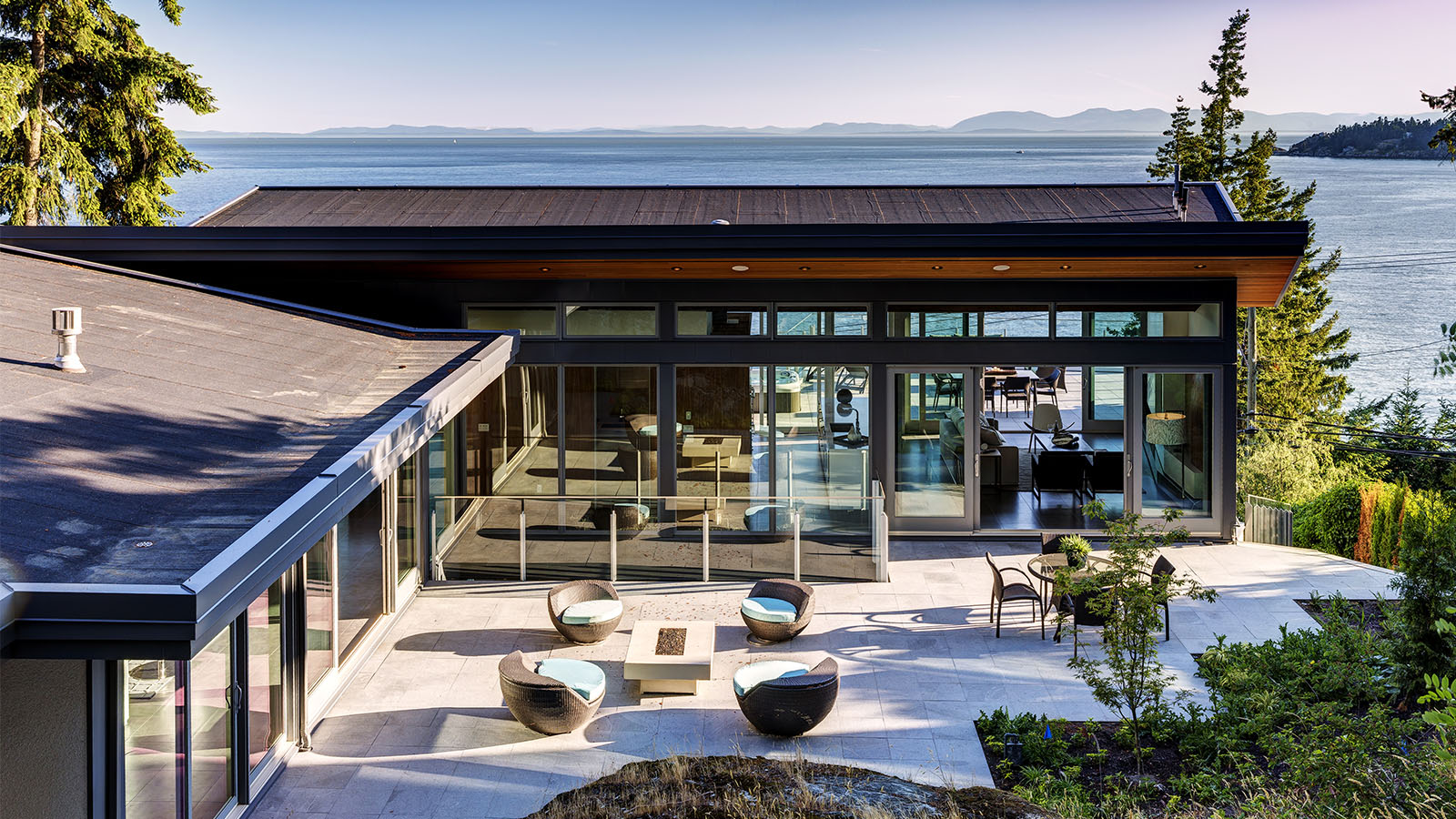- Location: Eagleridge, West Vancouver, BC
- Lot Size: 14,260 s.f.
- Area: 6,195 s.f. (including attached 2 car garage)
FdVA’s design concept for this home overcame the significant site challenge of this steep rocky lot, while creating an open, connected plan that solidified the structure within nature.
The site backs onto the parkland of the Trans Canada Trail to the north, and benefits from a South-facing vista overlooking Georgia Strait. Placement of the home demanded effective solutions to maintain a balance between several aesthetic, logistical, and cost factors, including: maximizing views, maximum allowable height, driveway slope, and allowable rock blasting.
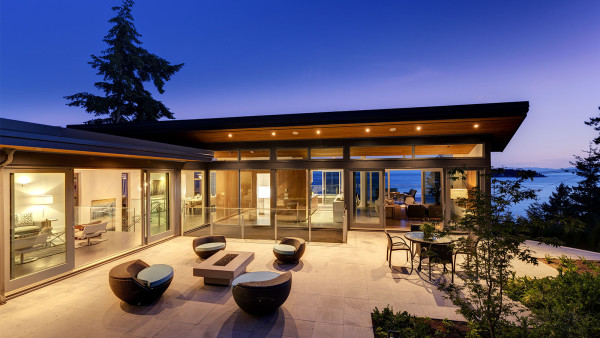
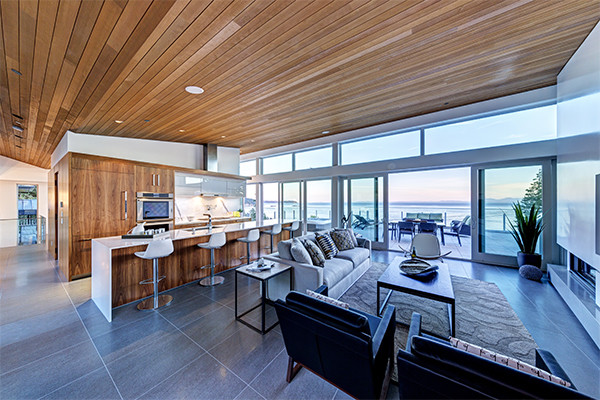
To achieve this balance, the home is based on a reversed plan, where the living, kitchen, dining, family room, and den are all on the upper floor. Set between a generous front deck, with a sweeping ocean view to the South, and a private rear patio and garden on the North side, the upper floor is an open and connected space that blends the inside and the out.
The main floor contains the South-facing Master Suite and front deck, and additional South and West facing bedrooms (3 bedrooms plus ensuites and a laundry room). The lower floor, with media/flex space, mud room, and garage access, opens to a lower front garden that is pre-planned for the addition of a pool.
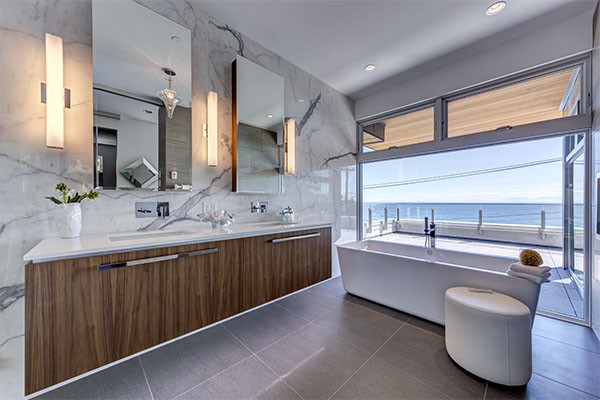
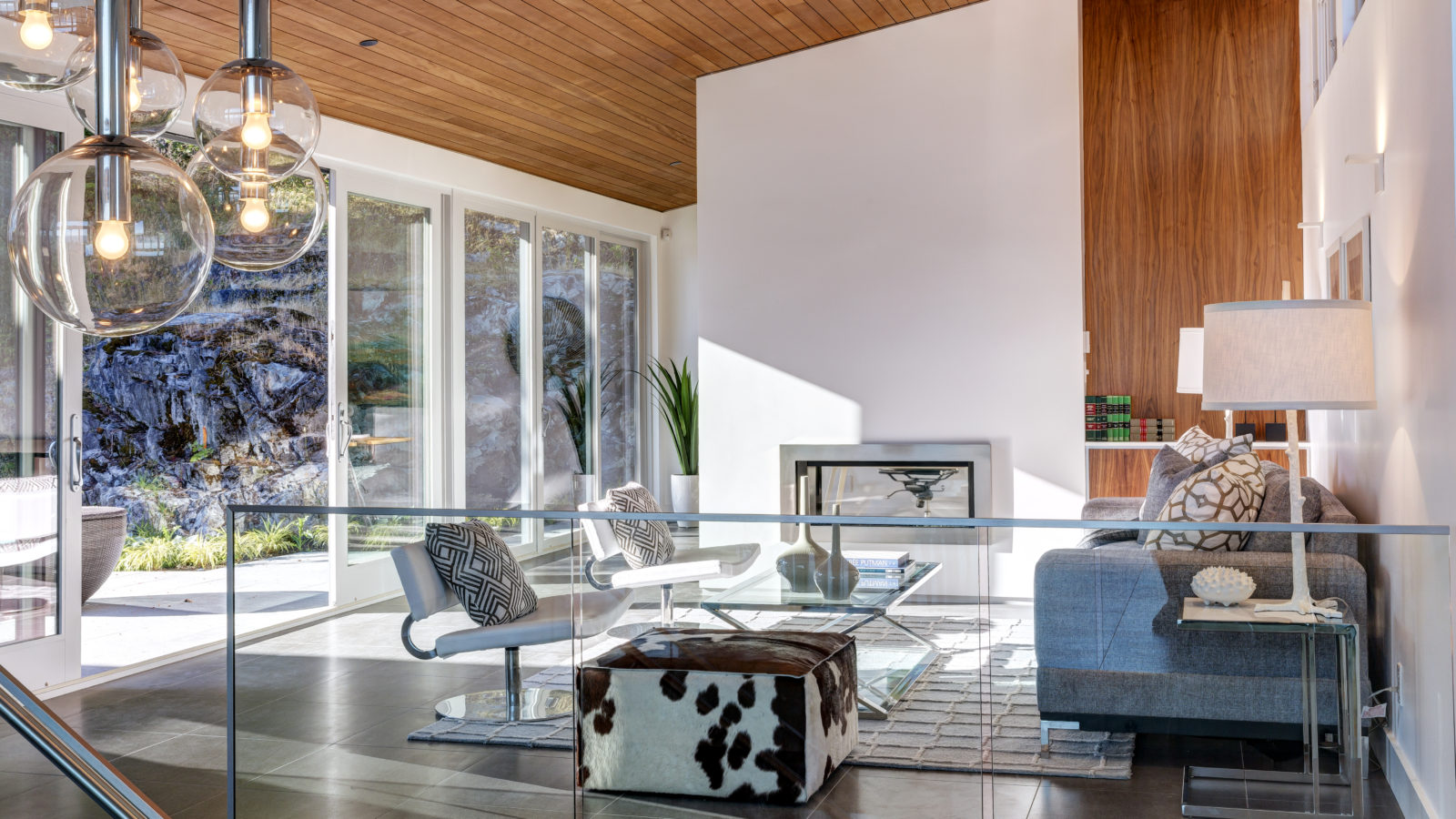
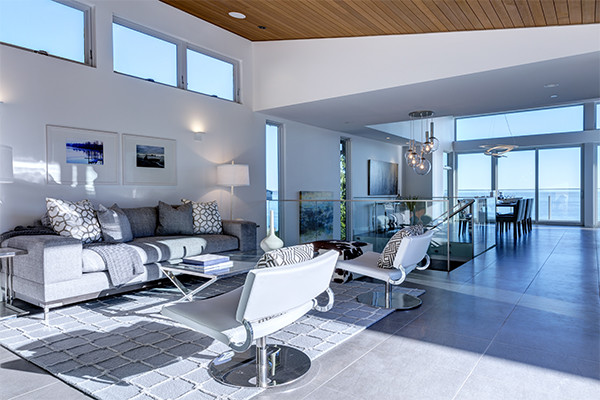
Interior materials include hemlock ceiling and soffits, porcelain tile and walnut flooring, walnut millwork surrounds on fireplaces and in the kitchen, and large format porcelain tile for the backsplashes, ensuite, and powder room walls.
The exterior is clad in natural stone, stucco, and metal panel, with granite pavers on all decks and patios.
FdVA designed and built this custom home as a for-market property. Sold upon completion, the project was a successful collaboration between FdVA and Eden Pacific Developments.
